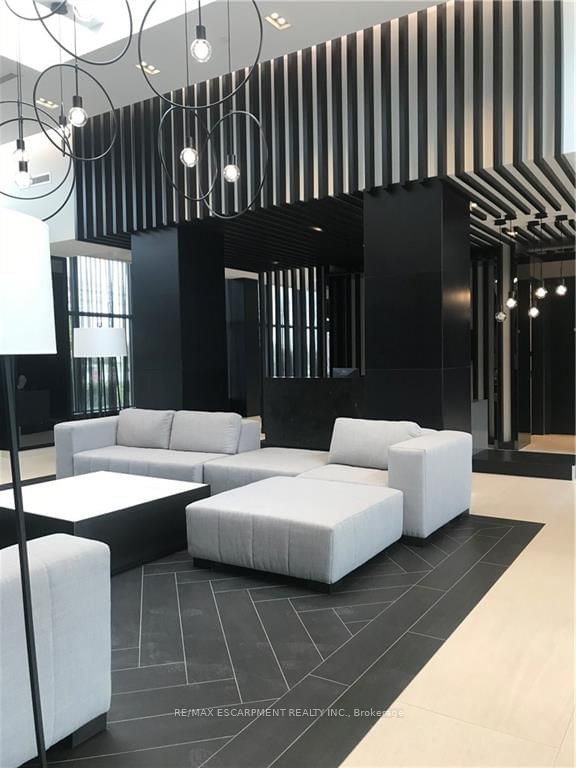$2,499 / Month
$*,*** / Month
1+1-Bed
2-Bath
600-699 Sq. ft
Listed on 1/24/24
Listed by RE/MAX ESCARPMENT REALTY INC.
Opportunity To Live At Central Erin Mills Area! This Unit Features 1 Bed + Den & 2 Full Baths (Tub In Ensuite, Stand Up Shower In The Main Area. 1 U/G Parking Spot & Locker Included Behind A Locked Room. Laundry Ensuite. Potential To Rent Furnished Or Unfurnished. Steps To Erin Mills Town Centre, Schools, Restaurants, Hospital, Public Transit, Hwy & So Much More! Extras:Washer, Dryer, 1 U/G Parking, 1 Locker, Stove, Fridge.Amenities: Indoor Pool And Sauna Room, Concierge Service, Fitness Facilities, Party Room, Library And Rooftop Deck And Garden W/ Bbqs.
To view this property's sale price history please sign in or register
| List Date | List Price | Last Status | Sold Date | Sold Price | Days on Market |
|---|---|---|---|---|---|
| XXX | XXX | XXX | XXX | XXX | XXX |
| XXX | XXX | XXX | XXX | XXX | XXX |
W8021108
Condo Apt, Apartment
600-699
4+1
1+1
2
1
Underground
1
Owned
0-5
Central Air
N
Concrete, Other
N
Forced Air
N
Open
PSCC
1090
W
Owned
Restrict
Peel Standard Condominium Corporation
14
Bbqs Allowed, Concierge, Gym, Indoor Pool, Media Room, Party/Meeting Room
